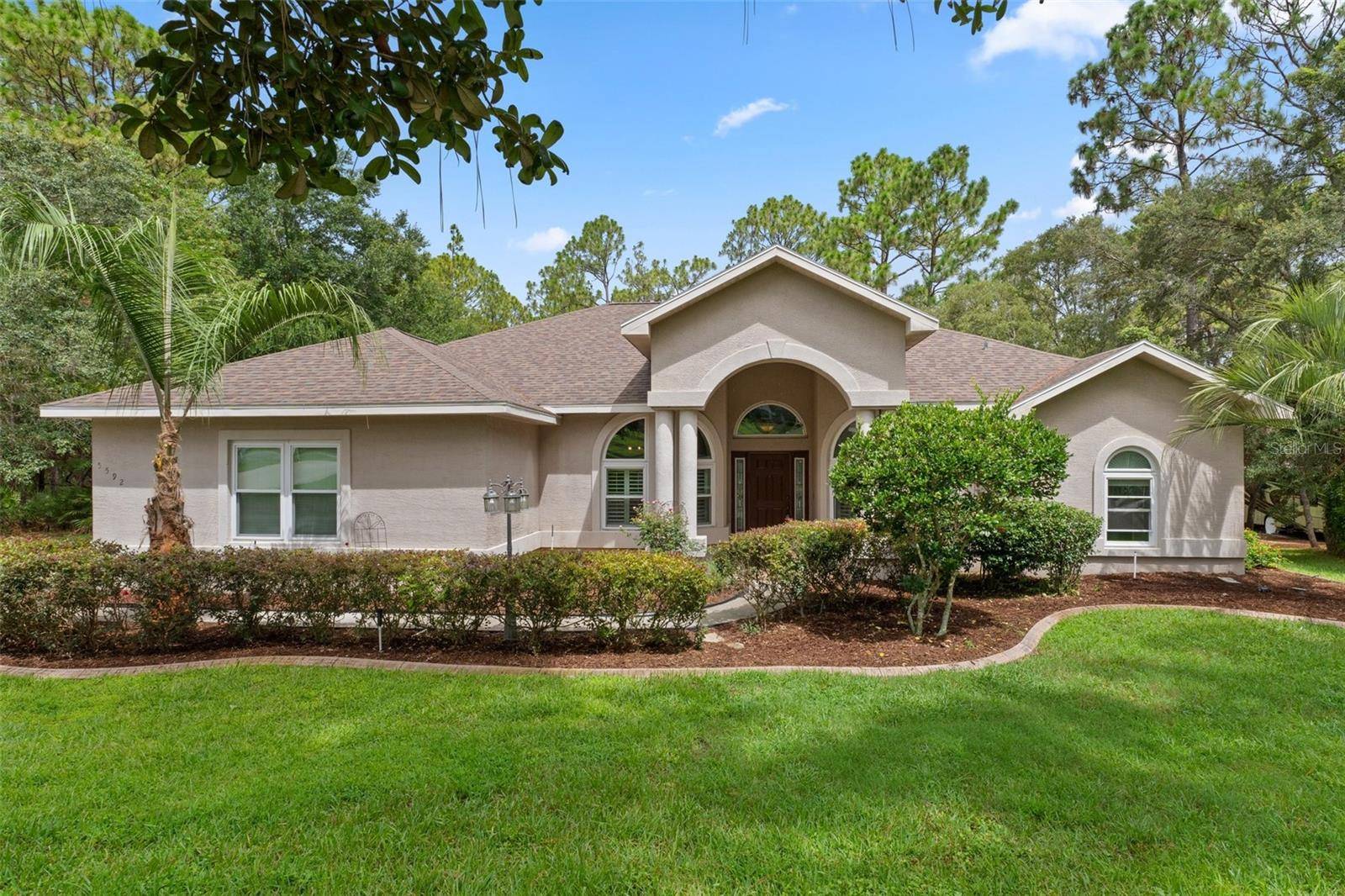3 Beds
2 Baths
2,073 SqFt
3 Beds
2 Baths
2,073 SqFt
Key Details
Property Type Single Family Home
Sub Type Single Family Residence
Listing Status Active
Purchase Type For Sale
Square Footage 2,073 sqft
Price per Sqft $246
Subdivision Pine Ridge Unit 03
MLS Listing ID W7876893
Bedrooms 3
Full Baths 2
HOA Fees $95/ann
HOA Y/N Yes
Annual Recurring Fee 95.0
Year Built 2006
Annual Tax Amount $3,110
Lot Size 1.120 Acres
Acres 1.12
Lot Dimensions 170x251
Property Sub-Type Single Family Residence
Source Stellar MLS
Property Description
Inside, you'll find three spacious bedrooms plus a designated office, all laid out in a bright and open floor plan with cathedral ceilings and transom windows that flood the space with natural light. The updates throughout give the home a fresh, modern feel that rivals new construction—without the wait and with all the extra bells and whistles already in place. Located in the heart of the prestigious Pine Ridge equestrian community, you'll enjoy access to 28 miles of horseback and walking trails and a 94-acre equestrian complex with a community barn. Additional amenities include lighted tennis and pickleball courts, shuffleboard, a dog park, an RC plane field with airstrip and pavilion, and a state-of-the-art playground. The community also offers event spaces with full kitchens and a variety of social clubs—from equestrian and civic groups to quilting, fishing, and tennis. Surrounded by Florida wildlife and thoughtfully maintained trails and green spaces, Pine Ridge is more than a neighborhood—it's a lifestyle. Don't miss your opportunity to own this move-in ready gem. Schedule your showing today!
Location
State FL
County Citrus
Community Pine Ridge Unit 03
Area 34465 - Beverly Hills
Zoning RUR
Interior
Interior Features Built-in Features, Cathedral Ceiling(s), Ceiling Fans(s), Eat-in Kitchen
Heating Heat Pump
Cooling Central Air
Flooring Carpet, Ceramic Tile, Luxury Vinyl
Fireplaces Type Family Room, Gas
Fireplace true
Appliance Dishwasher, Electric Water Heater, Kitchen Reverse Osmosis System, Microwave, Range, Refrigerator
Laundry Laundry Room
Exterior
Exterior Feature Sidewalk, Sliding Doors, Storage
Parking Features Boat, Parking Pad, RV Access/Parking
Garage Spaces 2.0
Fence Vinyl
Pool Heated, In Ground, Screen Enclosure
Utilities Available BB/HS Internet Available
View Pool, Trees/Woods
Roof Type Shingle
Porch Covered, Front Porch, Rear Porch, Screened
Attached Garage true
Garage true
Private Pool Yes
Building
Story 1
Entry Level One
Foundation Slab
Lot Size Range 1 to less than 2
Sewer Septic Tank
Water Public
Structure Type Block,Concrete,Stucco
New Construction false
Schools
Elementary Schools Central Ridge Elementary School
Middle Schools Citrus Springs Middle School
High Schools Lecanto High School
Others
Pets Allowed Cats OK, Dogs OK, Yes
Senior Community No
Pet Size Extra Large (101+ Lbs.)
Ownership Fee Simple
Monthly Total Fees $7
Acceptable Financing Assumable, Cash, Conventional, FHA, VA Loan
Membership Fee Required Required
Listing Terms Assumable, Cash, Conventional, FHA, VA Loan
Num of Pet 10+
Special Listing Condition None
Virtual Tour https://properties.admiredimage.com/videos/0197d01b-68fc-70e1-b88a-0b7856c2dcf9?v=497

Find out why customers are choosing LPT Realty to meet their real estate needs





